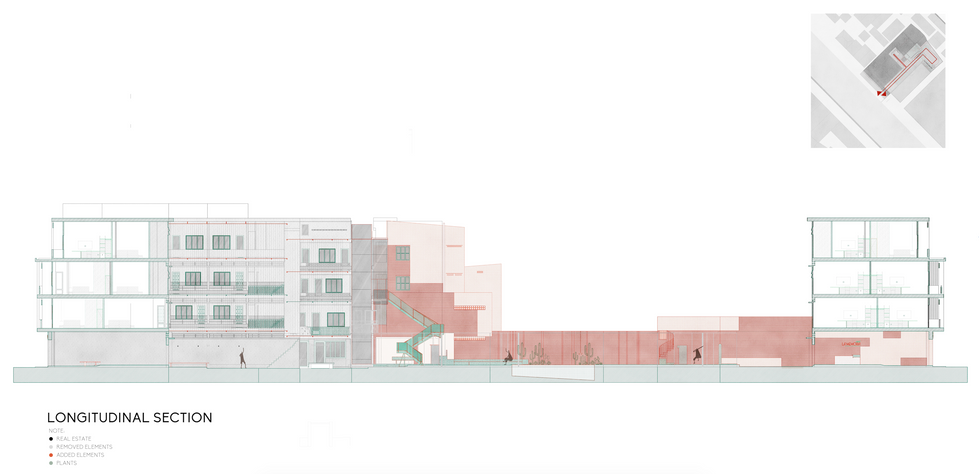
LA MEMORIA HOTEL
Ta'd.atelier
Located at the intersection of District 1 which is an energetic commercial center and District 5 - commonly known as an ancient and oriental one, the entrance looks like a narrow alley at the first glance. Walking through that long and dark path is the courtyard which is in a mixture of old - new, private - public features creating a rare complex scenario that evokes a lot of inspiration for the design team.
位於充滿活力的商業中心1區和5區:通常被稱為古代和東方區的交匯處,入口乍一看就像一條狹窄的小巷。走過那條漫長而黑暗的道路是四合院,它融合了舊的,新的,私人的公共特徵,創造了一種罕見的複雜場景,為設計團隊帶來了很多靈感。
The existing building belongs to Modern South Vietnam Architecture which was built to accommodate immediate post-war needs. Having a lifespan of 30-40 years, buildings in that period now begin degrading and shifting to maintenance and functional change phase to suit the modern context.
現有建築屬於現代越南南方建築,是為滿足戰後即時需求而建造的。該時期的建築物使用壽命為30至40年,現在開始退化並轉移到維護和功能更改階段,以適應現代環境。

In addition to the distinctive charm of architecture, they are undergoing many operating conversions - from lacquer workshop, kindergarten and now hotel - and suffering a lot of unavoidable expansion.
除了獨特的建築魅力之外,他們還經歷了許多運營轉換:從漆器間,幼兒園到現在的酒店,都在遭受著不可避免的擴張。

The building’s current condition was carefully examined in order to retain almost the original architecture, and remove only unnecessary extras. Light-weight architecture and landscaping design are mostly focused on this project, in order to string the whole series of the site’s elements into a smooth, seamless "thread" that constantly changes from the soft cover around the atrium to the steel staircase and outdoor swimming pool.
我們仔細檢查了建築物的當前狀況,以保留幾乎原始的建築,並僅去除不必要的附加物。輕型建築和環境美化設計主要集中在此項目上,以將場地的整個系列元素串成平滑,無縫的“線”,該線從中庭周圍的軟覆蓋層到鋼製樓梯和戶外游泳池。


By gently behaving towards a building with many values of that epoch, light structures are proposed, based on the existing one, forming a new "coat" to overlap on the current architecture.
通過對具有該時期的許多值的建築物進行描寫,在現有結構的基礎上提出了輕型結構,從而形成了新的“塗層”以重疊在當前建築上。

The project is the balance that we crave to find, when we can preserve the old values, yet breathe a new life to the old building. This proposal tries to make a place for the dialogue of opposites where the contradictions complement each other and form a harmonious whole, like a peaceful oasis in the heart of dynamic Saigon.
這個項目是我們渴望找到的平衡點,當我們可以保留舊的價值觀,同時又為舊建築注入新的活力。該提議試圖為對立的對話創造一個場所,使矛盾相互補充並形成一個和諧的整體,就像充滿活力的西貢中心的一片綠洲。
專案圖紙



Project Information
Project Name: LA MEMORIA HOTEL
Location: Ho Chi Minh, Vietnam
Architect Office: Ta'd.atelier
Completion Year:2020
Founded in late 2016 by the founder and principal architect Vu Tien An, ta’d.atelier is a young architectural design practice based in Saigon, Vietnam.
These days, despite the rapid growth of the city and the increasing demand for construction, we are trying to keep an open approach for each project. To us, two important issues that determine the formation of each project are the context and requirements from the clients. In our firm, researching and making decisions for each specific project is a new and unique thought process. It really motivates us to seek the solutions in completely different methods.
We conceive of buildings as living entities rather than objects; where architecture becomes backgrounds, embracing human activities and allowing necessary customizations over time. We believe architecture can create many opportunities for dialogue, locations for people to meet and maintain essential connections with nature.
[TEAM20 Life 現長期徵稿]
如果你對建築設計有興趣、樂於分享內容,歡迎投稿給我們,並附上 300 字內的個人簡介與近照一張。文章若經採用將由 TEAM20 Life 編排,也會開設你的個人專欄喔!
投稿信箱:team20.xyz@gmail.com









