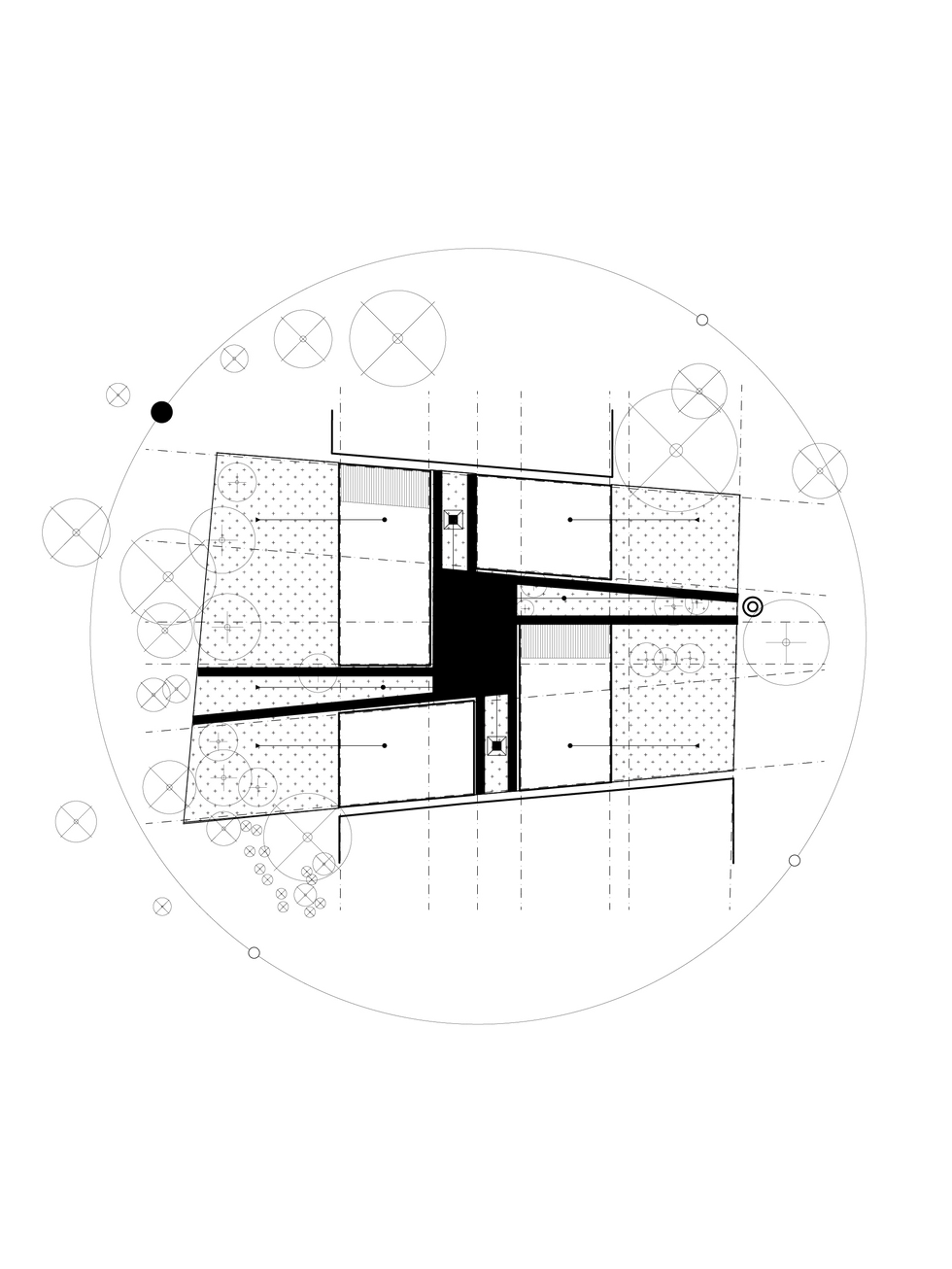
Casa CVC
Estudio MMX
The CVC House is generated from the articulation of the garden´s exterior spaces, terraces and the central patio with the spaces that were required by the client, as a way to generate a dialogue between the built space and the open space.
CVC之家是通過花園外部空間,露台和中央露台以及客戶所需空間的清晰銜接生成的,以此來在建築空間和開放空間之間產生對話。
In addition to a sequence of open spaces with varying degrees of intimacy, that allow to pass gradually from the large space of the street to the green space at the back of the plot.
除了一系列具有不同親密程度的開放空間之外,這些開放空間還允許從街道的大空間逐漸過渡到後面的綠色空間。

Inside a 3x3x3 grid, 10 volumes are distributed around a central patio. This way, the project intertwines two units that can be inhabited independently.
在一個3x3x3的網格內,一個中央露台周圍分佈著10個量體。這樣,項目將兩個可以獨立居住的單元交織在一起。

A compact program within a porous massing, allows the interior spaces to have optimal conditions of sunlight and views without compromising the privacy of its occupants and without reducing the open areas (patios and gardens of the house).
多孔體內部的緊湊程序使室內空間具有最佳的日光和景觀條件,而不會損害住戶的隱私,也不會減少開放區域(住宅和花園)。


The use of red pigmented concrete as a structural and finishes system and allows to generate pergolas, slabs, beams and homogeneous walls, that emphasizes the integral nature of the project.
使用紅色顏料混凝土作為結構和飾面系統,並可以生成涼棚,平板,橫樑和均質牆,這突出了該項目的整體性質。

專案圖紙


Project Information
Project Name: Casa CVC
Location: Coyoacán, Ciudad de México
Architect Office: Estudio MMX
Completion Year:2018
Photographer: Rafael Gamo
Established in 2010, Estudio MMX is a collaborative practice focused on design processes for projects on diverse scales. Founded by Jorge Arvizu, Ignacio del Río, Emmanuel Ramírez and Diego Ricalde, the studio prioritizes participation, and its work—a synthesis of the team’s structure—promotes the consolidation of its experience through a collective dynamic.
Open to all scales of urban designs, Estudio MMX works on proposals that range from installation designs to architectural and urbanism developments, approaching each new project as a unique challenge posed by the particular physical, economic, political and social context.
[TEAM20 Life 現長期徵稿]
如果你對建築設計有興趣、樂於分享內容,歡迎投稿給我們,並附上 300 字內的個人簡介與近照一張。文章若經採用將由 TEAM20 Life 編排,也會開設你的個人專欄喔!
投稿信箱:team20.xyz@gmail.com










