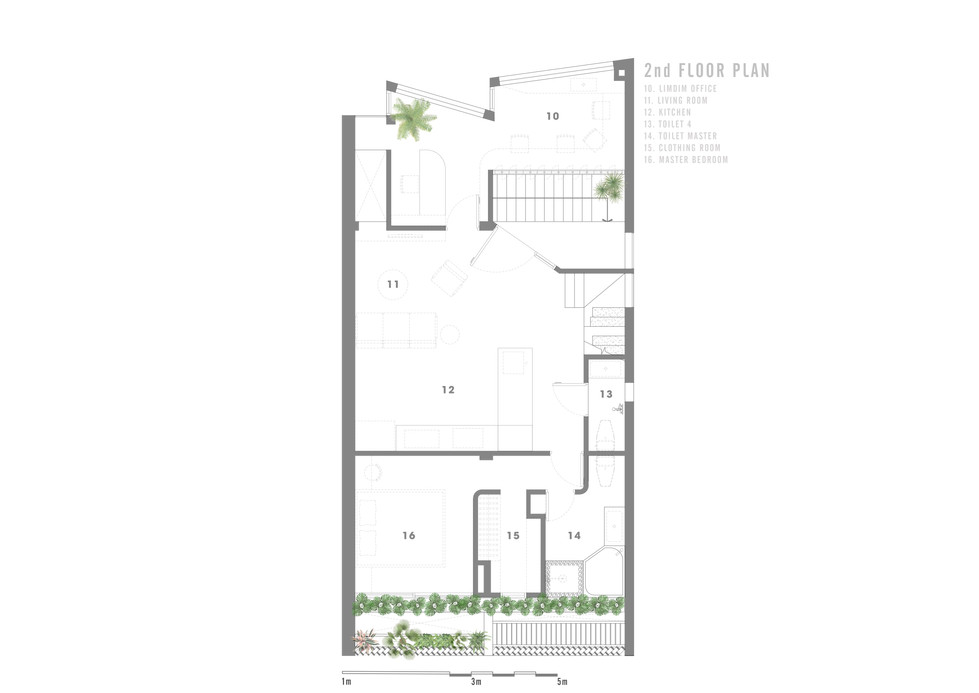
Jalousie house
Limdim House studio
Jalousie house was built on a 7m (west-facing) x 14m (south-facing), in Hue city. In urban areas of Vietnam, the same narrow-shaped houses stood side by side. This type of house faced the risk of lack of air and light because the sides are adjacent to others. Besides that, Hue is one of the places with the largest rainfall in Vietnam. Located in this climate, we create a way of "layering" on top of each other, creating a gap of ventilation and watertight like the way the carpenter makes louver doors.
百葉窗的房子建在順化市的7m(朝西)x 14m(朝南)上。 在越南的城市地區,同樣狹窄的房屋並排放置。 這種類型的房屋面臨空氣和光線不足的風險,因為其側面彼此相鄰。 除此之外,順化還是越南降雨最多的地方之一。 在這種氣候下,我們創造了一種在彼此之上“分層”的方式,從而形成了通風和水密的間隙,就像木匠製作百葉窗的方式一樣。
Based on that idea, here, we use two layering schemes, one is the glass shutters with the folding pattern wall in the facade and the other is the breeze blocks system in the backside.
基於這種想法,在這裡,我們使用兩種分層方案,一種是在百葉窗中具有折疊式圖案牆的玻璃百葉窗,另一種是背面的微風塊系統。

The folding pattern wall in the façade blocks sunlight and helps the house to cope with the rainy in winter but still lets the air in and out smoothly. Not only that, these folds contribute to the shape of the building, making it special, prominent but still plain.
立面上的折疊式牆體可以阻擋陽光,並有助於房屋在冬天應付多雨,但仍可以使空氣順暢地進出。 不僅如此,這些折疊還有助於建築物的形狀,使其看來特別,醒目而又平整。

The breeze blocks wall in the backside brings air and light to the house, but also prevents effect of heat in summer and freezing rain in winter. This system combines with the sky light and glass door in façade ensures that the distribution of sunlight is enough during daytime. This breeze blocks wall forms ventilation and air convection for the house.
後面的微風牆為房屋帶來了空氣和光線,在夏天阻熱,冬天則防凍雨。 該系統與立面的天窗和玻璃門相結合,可確保白天的陽光分佈足夠。 微風阻擋牆壁形成房屋的通風和空氣對流。


By taking advantage of the skylight and ventilation system at back side, we plant the in-house garden right after the breeze blocks wall to create green layer for the house. This garden acts as a natural air conditioning, making the air cooler and cleaner before going inside the house as well as reducing the heat caused by solar radiation.
通過利用背面的天窗和通風系統,我們在微風擋牆之後立即在內部花園中種植,為房屋創建綠色層。 該花園可充當天然空調,在進入房屋之前先將其冷卻和淨化,並減少由太陽輻射引起的熱量。

This garden also provides open green view from bedrooms and bathrooms, gives the homeowners a relaxing, feeling immersed in nature. Besides, a green grass carpet is planted on 2nd floor balcony. This is where young parent, the homeowners can spend quality time with their little child.
這個花園還提供臥室和浴室的開放式綠色景觀,使房主感到輕鬆,沉浸在大自然中。 此外,二樓的陽台上還鋪著綠草地。 在這裡,年輕的父母,房主可以與他們的小孩共度美好時光。
專案圖紙


Project Information
Project Name: Jalousie house
Location: Hue city, Vietnam
Architect Office: Limdim House studio
Area: 300m²
Completion Year:2020
Photographer: Quang Dam
[TEAM20 Life 現長期徵稿]
如果你對建築設計有興趣、樂於分享內容,歡迎投稿給我們,並附上 300 字內的個人簡介與近照一張。文章若經採用將由 TEAM20 Life 編排,也會開設你的個人專欄喔!
投稿信箱:team20.xyz@gmail.com









