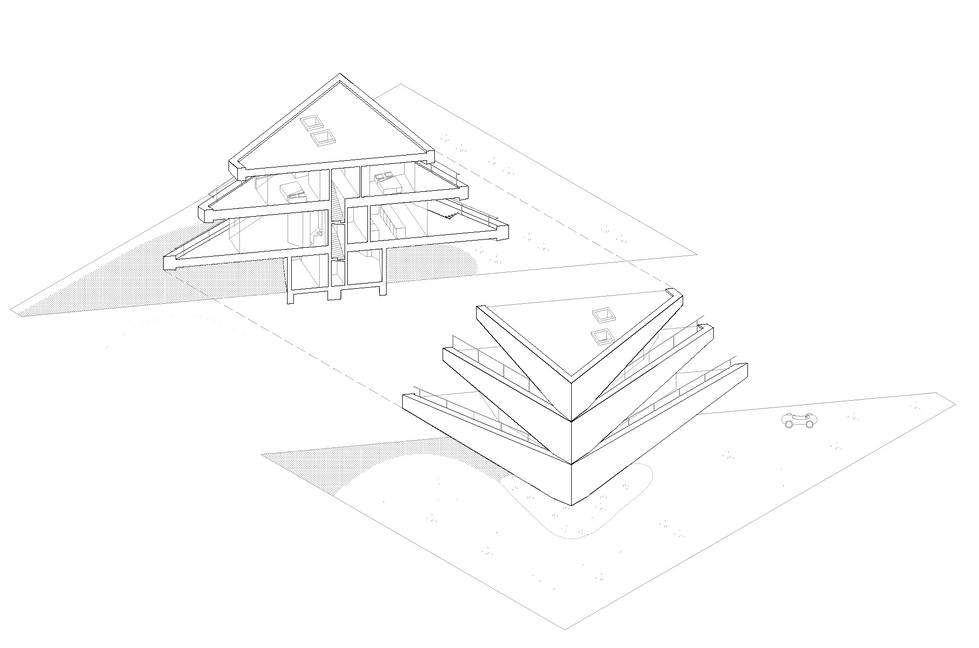
House N-DP
GRAUX & BAEYENS
This house along the Leuvense Vaart in Mechelen never ceases to fascinate. A seemingly random play of asymmetrical concrete canopies opens and closes the façade, creating a pleasing impression of introverted openness.
梅赫倫Leuvense Vaart沿線的這棟房屋充滿驚喜。非對稱混凝土簷篷的看似隨意的運動會打開和關閉立面,給人內向開放的愉悅印象。
A house with a consistent story
The dynamics created by the angled concrete canopies and the sophisticated positioning of the triangular storeys was an aesthetic necessity, designed in response to the environment in which the house was built. In this case, a narrow, deep plot with close proximity to neighbours, but also with an expansive view of the canal and the fields behind it. The concept of the house is the result of a creative process that takes all these parameters into account in a single, consistent story.
故事一致的房子
傾斜的混凝土頂篷和三角形樓層的精確定位所產生的動力是美學上的必要性,它是根據房屋的建造環境而設計的。在這種情況下,這是一個狹窄而深厚的地址,與鄰居非常接近,但也可以欣賞到運河及其後方的廣闊視野。房子的概念是創造性過程的結果,該過程在一個單一且一致的故事中考慮了所有這些參數。

Intriguing contrasts
Each storey is set back in relation to the previous one and has been superimposed at a slightly shifted angle, with the intention of creating privacy and a sense of security for the residents. This fan-like movement inward also creates a playful effect that counters the monolithic appearance of the nine-metre-high building. At the same time, the fan shape is intended to cast as little shadow as possible on the neighbours. The breaches in the concrete walls in turn create exciting openings to the garden and the water. While the concrete construction is no less imposing than the ships that slowly pass by on the canal, the openings give the whole a human scale.
有趣的對比
每層相對於前一層退後,並以稍微偏移的角度疊加在一起,目的是為居民創造隱私和安全感。 這種扇形的向內運動還產生了一種有趣的效果,與九米高的建築物的整體外觀形成了鮮明的對比。 同時,扇形旨在在鄰域上投射盡可能小的陰影。 混凝土牆上的裂縫又為花園和水流創造了令人興奮的開口。 雖然混凝土結構的威力不亞於在運河上緩慢駛過的船隻,但這些開孔使整個建築具有人文特質。

Warm welcome
The concrete from which the house is built also forms the supporting structure. This made it possible for the opening movement of the facades to be continued in the interior.
The lowest concrete wedge serves as a carport and hides the entrance of the house from the view of passers-by. However, anyone who rings the bell will instantly feel welcome thanks to the large, pivoting door and the inviting concrete entrance step. The stairs, together with a cloakroom and laundry room, are located in the concrete core of the house and lead to the living areas that nestle around the central part on the first floor in a single, flowing movement. The kitchen is bathed in the morning sun, while the living room with adjoining terrace catches the last rays of the sun. The bedrooms in the top storey are primarily functional and all open onto a beautiful terrace.
熱烈歡迎
房屋所用的混凝土也形成了支撐結構。 這使得立面的打開運動可以在內部繼續進行。
最低的混凝土楔塊用作車棚,並從行人的視線中隱藏了房屋的入口。 但是,由於大而可旋轉的門和誘人的混凝土入口台階,任何敲鐘的人都會立即感到賓至如歸。 樓梯以及衣帽間和洗衣房位於房屋的混凝土核心內,並通向一個起居區,這些起居區以單次流動的方式嵌在二樓的中央部分。 廚房在早晨的陽光下沐浴,而帶有毗連露台的客廳則捕捉到了最後的陽光。 頂層的臥室主要是實用的,均通向一個美麗的露台。


Sheltered and open at the same time
The furniture in the house was custom designed, including the storage units and fireplace wall. The special symbiosis between secure enclosure and openness also comes into its own in the interior. A feeling that is enhanced by a balanced use of understated materials, alternating the warm texture of clay plaster on walls and ceilings with the raw concrete and wooden finishing that are also used in the external facades.
The tranquil material palette of the house has been carried over into the smallest details. For the balustrades, we deliberately did not work with modern glass, but with galvanized steel. This aligns the enclosure and the breaches in the facade with the human scale of the residents, in an otherwise imposing building. The steel of the balustrades is reflected in the external staircase and gate, which were specially designed for this house. A nice detail is that in this gate, just like in the facade of the house, recesses have been applied that make the wheels of the gate visible and give it a surprising touch.
庇護並同時開放
房子的家具是定制設計的,包括儲物單元和壁爐牆。安全外殼和開放性之間的特殊共生關係也在內部得到體現。平衡地使用低調的材料,使牆壁和天花板上的粘土灰泥的溫暖質地與還用於外部立面的原始混凝土和木質飾面相結合,可增強這種感覺。
房屋的寧靜材料色調被保留到最小的細節中。對於欄杆,我們故意不使用現代玻璃,而是使用鍍鋅鋼。這將圍牆和立面中的缺口與居民的比例對準,在另一棟氣勢宏偉的建築中。欄杆的鋼材反映在專門為此房屋設計的外部樓梯和大門上。一個很好的細節是,在此大門中,就像在房屋的外牆中一樣,已經應用了凹槽,使大門的輪子可見並給人以驚人的觸感。

Summary
The concept for this house evolved during the creative process into a story that in a single gesture meets all parameters of the residents and the environment, so that it fits seamlessly into its context.
概括
這座房子的概念在創作過程中演變成一個故事,只需一個手勢即可滿足居民和環境的所有參數,從而使其無縫融入其環境。
專案圖紙



Project Information
Project Name: House N-DP
Location: Mechelen, Belgium
Architect Office: GRAUX & BAEYENS
Area: 474m²
Completion Year:2019
Photographer: Filip Dujardin, Dennis De Smet
GRAUX & BAEYENS architecten was established in 2005 in Ghent, Belgium, by Koen Baeyens and Basile Graux.
The practice operates in the field of contemporary architecture, interior and product design and has developed a distinct architectural vision during the last 15 years. The office is realizing a variety of projects in Belgium, ranging from single family dwellings, offices and design furniture.
GBA strives to create ideas that result in one clear concept that emerge through continuous questioning and production.
[TEAM20 Life 現長期徵稿]
如果你對建築設計有興趣、樂於分享內容,歡迎投稿給我們,並附上 300 字內的個人簡介與近照一張。文章若經採用將由 TEAM20 Life 編排,也會開設你的個人專欄喔!
投稿信箱:team20.xyz@gmail.com







