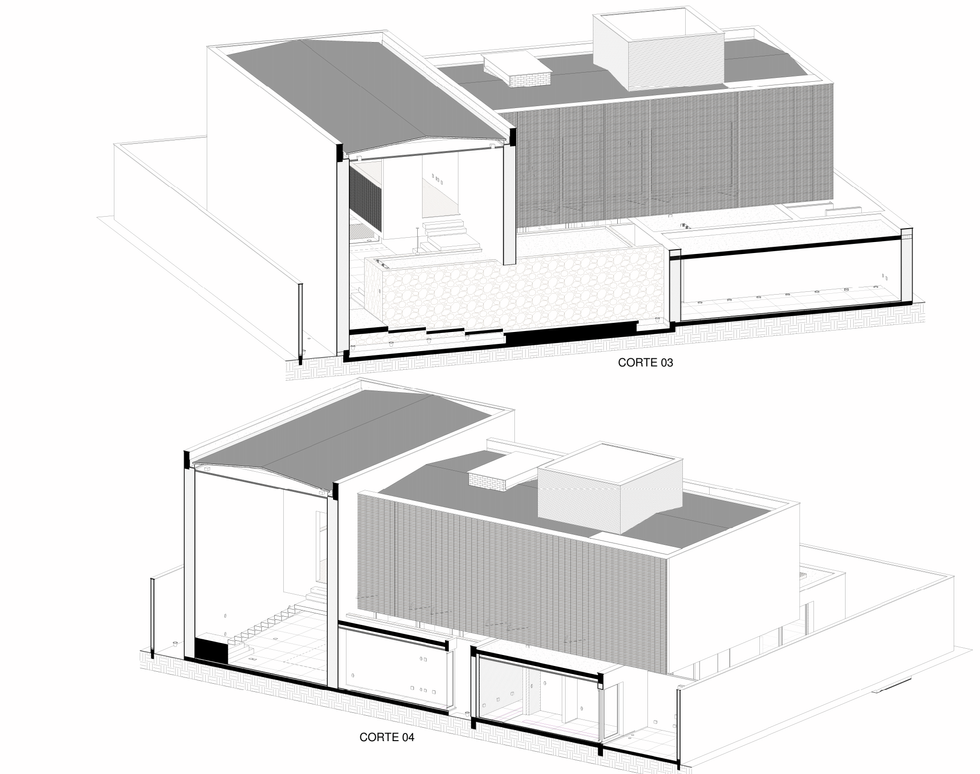
Cobogos House
mf+arquitetos
The project is distinguished mainly by the visual impact of the proposed volumes, which besides the plastic appeal, cooperates functionally with details of comfort and efficiency of the house.
本案的特點主要在於虛擬影響的視覺衝擊力,除了塑料的趣味外,還與房屋的舒適性和效率細節在功能上相結合。
In addition to influencing the volumetric conceptualization of the project, a cobogo-lined face marks the entry with double straight foot that includes the cantilevered mezzanine.The upper volume is clad in wooden brises, houses the rooms throughout the intimate area.
除了影響體積的體驗概念外,cobogo在面對入口處內襯著標誌,直立包括懸空夾層。上部體積覆蓋著木頭,在整個私密區域內容納房間。

On the ground floor we have all the service area and gourmet in the volume also covered in Madeira, between this volume and the double height room is the dining room, overlooking the pool and also opens to an internal garden, allowing an integration. total with the external.
在一樓,我們有所有的服務區和美食也是馬德拉風格包覆著,在這個體積和挑高的房間之間是餐廳,俯瞰游泳池,也通向一個內部花園,將內外空間整合。

From the living room it is also possible to connect with the pool and the entire outdoor area.The lap pool happens in the background in the entire length of the ground allowing this connection with all spaces.
從客廳也可以連接游泳池和整個室外區域。游泳池建造在整個地面的背景中,允許與所有空間連接。


The darker shades of colors, such as the graffiti covering the walls of the entire living room, are present inside and outside, making volumetry and materials define and reinforce the use and function of each space.
較深的色調,例如覆蓋整個客廳牆壁的塗鴉,出現在室內和室外,使體積和材料定義和加強每個空間的使用和功能。

The furniture with pieces of great national designs reinforces the purity of the straight lines present in the architecture.
帶有偉大民族設計的家具加強了建築中直線的純度。
專案圖紙


Project Information
Project Name: Cobogos House
Location: FRANCA, BRAZIL
Architect Office: mf+arquitetos
Lead Architect:Filipi Oliveira / Mariana Oliveira
Completion Year: 2019
Area:520m²
Photographer:Felipe Araujo
Mariana Garcia Oliveira e Filipi Oliveira, ambos graduados em arquitetura e urbanismo, se conheceram no primeiro ano da faculdade. Formados em 2009, casaram-se e fundaram o escritório MF arquitetos.
Em 2015 o escritório é reestruturado e passa a chamar-se mf+arquitetos.
Localizado na cidade de Franca, interior de São Paulo, atua em projetos nas áreas residencial, comercial, industrial e interiores.
Destaca-se pelo estilo contemporâneo, propondo sempre um conceito de projeto que busca a integração do interior com o exterior, aliado a pureza formal, linhas retas e a brasilidade de materiais que imprimem um novo conceito de morar.
[TEAM20 Life 現長期徵稿]
如果你對建築設計有興趣、樂於分享內容,歡迎投稿給我們,並附上 300 字內的個人簡介與近照一張。文章若經採用將由 TEAM20 Life 編排,也會開設你的個人專欄喔!
投稿信箱:team20.xyz@gmail.com







