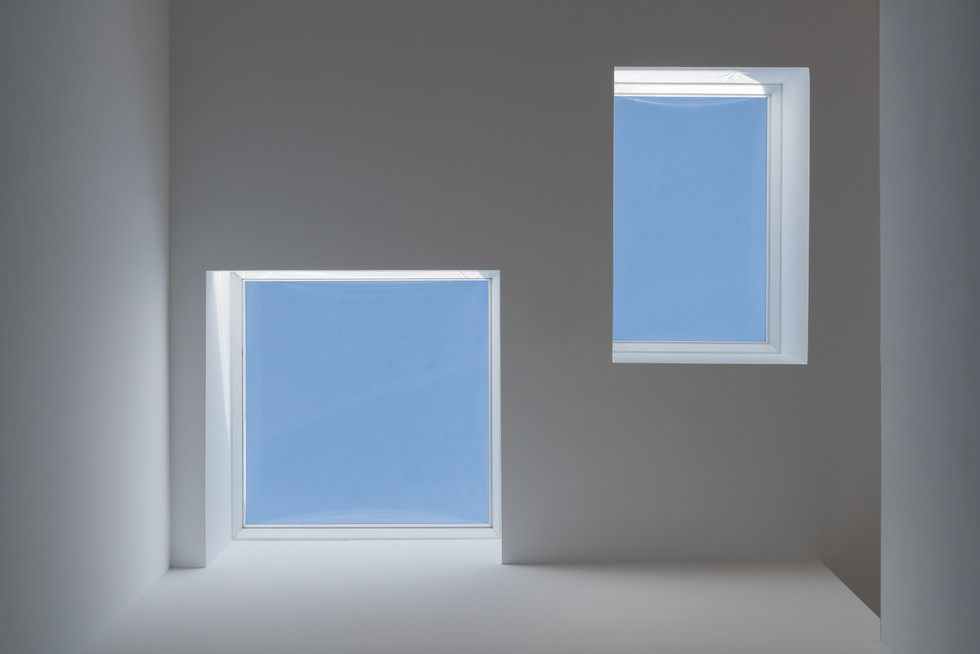
Ferragud House
Carles Faus Arquitectura
The house is located in the heart of the city of Algemesí (Valencia), an environment that houses architecture from the 30s of the last century with more recent constructions, an amalgam that usually reproduces in many of our cities. The plot where the house is located is just over 5 meters wide and around 28 meters long, in addition to being located in front of a relatively narrow road, milestones that have undoubtedly been at the beginning of the project.
這所房子位於阿爾赫梅西市(瓦倫西亞)的中心地帶,這裡有上世紀 30 年代的建築和新式的建築,這種混合物通常在我們的許多城市中重現。房子所在的土地寬僅5米多,長約28米,除了位於相對狹窄的道路前,這無疑是這專案啟動的里程碑。
The design that we have projected from our studio seeks the immediacy of light. The dimensions of the plot, its location and orientation, create difficulties for architecture and light to join forces for an immediate formal configuration.
我們從工作室投射的設計尋求光的即時性。地塊的尺寸、位置和方向,當建築和燈光聯合起來作為正式配置時帶來了直接的困難。

For this reason, we decided to empty the central core of the house so that sunlight could cast its full potential inside. This nucleus becomes the articulation mechanism of the house, it contains two large skylights at the top that serve as an entrance for the overhead light.
基於這個原因,我們決定清空房子的中央核心區域,以便陽光可以在裡面充分發揮其潛力。這個核心成為房子的轉折機制,它在頂部包含兩個大天窗,作為天光的入口。

This nucleus will be communicated from the top floor to the ground floor, which will allow, thanks to the backyard located in the latter, to generate a natural air current that will favour continuous and natural ventilation of the entire space, due to the motorized control of the skylights.
這個核心將從頂層傳送到底層,由於後院位於底層,這將產生自然氣流,而機能性控制,有利於整個空間的連續和自然通風的天窗。


The house is therefore build-up of three floors, the day area on the ground floor and the most private areas on the first and second floors. The main facade is formed by a small tear on the first floor, to provide more privacy to the main bedroom due to the proximity of the public road. Furthermore, we generate a large opening on the second floor where a multifunctional room will be located. The interior façade, the most private, is designed through a large opening on the ground floor, to maximize the relationship between interior and exterior, gaining both light and ventilation. The upper floors, which contains two more bedrooms, are arranged identically in each of them.
因此,這座房子由三層樓組成,一樓是白天活動區域,一樓和二樓是個人私密區域。主立面由一樓的一個小裂縫形成,由於靠近公共道路,為主臥室提供更多的隱私。此外,我們在二樓創建了一個大開口,多功能房間將位於其中。最私密的內部立面是通過底層的一個大開口設計的,以最大限度地提高內部和外部的關係,同時獲得光線和通風。樓上還有兩間臥室,每間臥室的佈置都相同。

This project is always seeking the prominence of the natural and the essence of the Mediterranean tonality. We achieve this goal using the combination of materials and textures and playing with the sandy and white colour schemes, the natural oak wood without staining and the beige marble obtained from local quarries.
這個案子一直在尋求地中海色調的自然和本質的突出。我們通過結合材料和紋理,使用沙色和白色配色方案、未染色的天然橡木和從當地採石場獲得的米色大理石來實現這一目標。
專案圖紙


Project Information
Project Name: Ferragud House
Location: Valencia,Spain
Architect Office: Carles Faus Arquitectura
Lead Architect:Carles Faus Borràs
Completion Year: 2019
Area:246.69m²
Photographer:Adrián Mora Morató
Carles Faus Arquitectura, was founded in 2015 by the architect Carles Faus.
The studio, established in Algemesi and made up of a multidisciplinary team, carries out both new construction and renovation projects, as well as urbanization projects. The list of projects carried out at the moment includes single-family houses or between party walls, residential buildings, commerce, contract and restaurants.
It seeks a minimalist and functional architecture but also restless and daring, always in continuous learning and search of new solutions and techniques that respond to the evolution of both industry and society, but above all, an architecture always tailored to the client, to meet their needs.
Carles Faus' attention to detail is transmitted to his team in such a way that every detail is thought out and taken care of to obtain the best result. An exhaustive follow-up from the beginning of the meetings with the clients until they are finished, makes houses like Carmen House to be published in paper magazines like Casa Viva and online magazines like Plataforma Arquitectura, Metalocus, Leibal and Interiores Minimalistas.
[TEAM20 Life 現長期徵稿]
如果你對建築設計有興趣、樂於分享內容,歡迎投稿給我們,並附上 300 字內的個人簡介與近照一張。文章若經採用將由 TEAM20 Life 編排,也會開設你的個人專欄喔!
投稿信箱:team20.xyz@gmail.com







